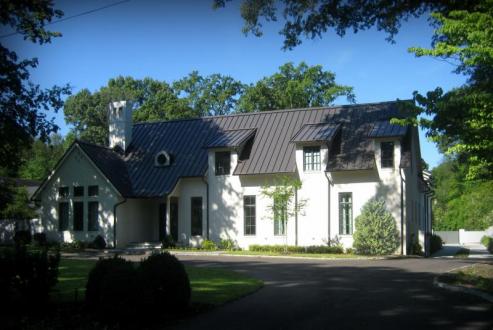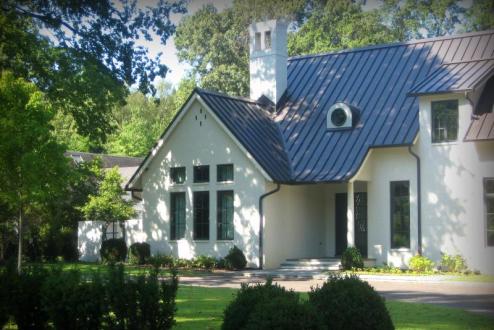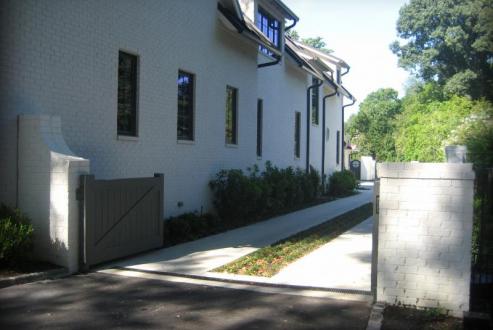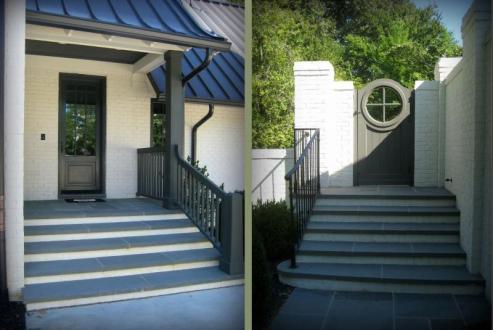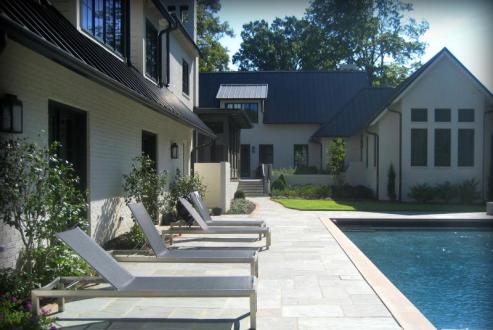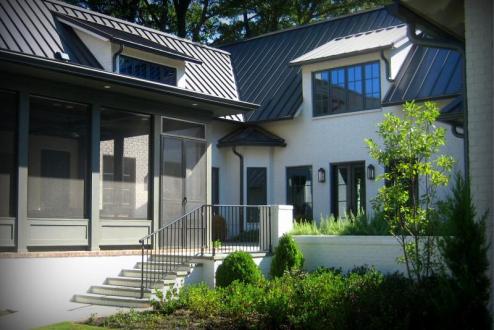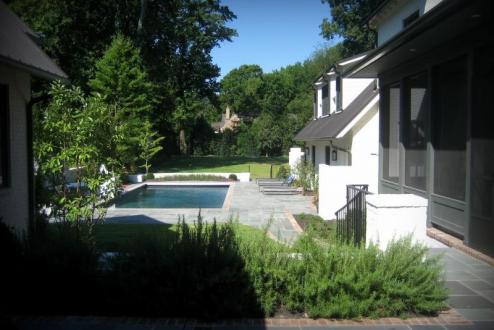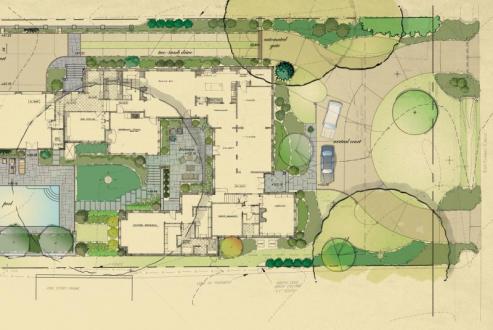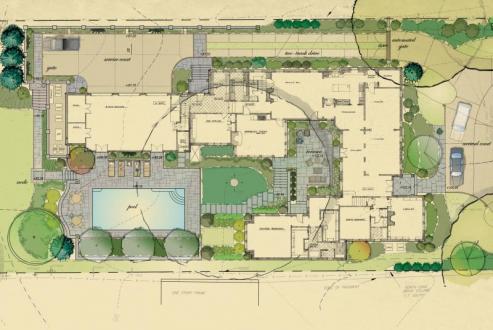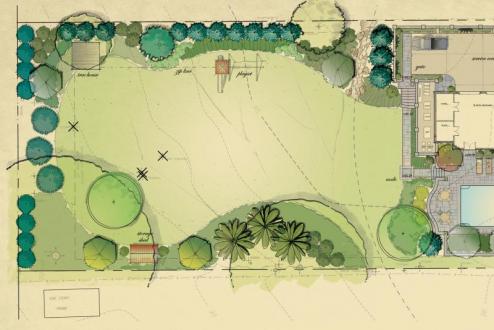Casual
The owners and architect worked diligently to make this home comfortable and casual. The landscape reflects the same. An asymmetrical arrival court allows parking for multiple cars, while allowing ease of egress with a loop drive. A two-track drive leads to the service court, providing opportunity for water infiltration. Working with the architect, we transitioned the rear terrace down to grade level with a comfortable run of steps into a path of stepping stones. The pool is located so as to provide the owners with views of the children from many vantage points within the home, while allowing the rear of the property to serve as an informal adventureland: with a tree-house, zipline, and playset. A large swath of lawn was preserved for backyard sports.
Landscape Architect: Isaac Wantland, Wantland Ink Landscape Architecture
Architect: Charles Shipp
Interior Designer: Biggs Powell, Biggs Powell Interior Design

