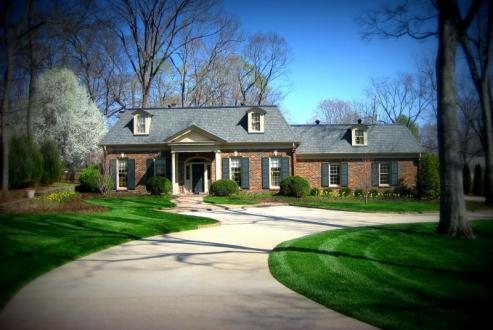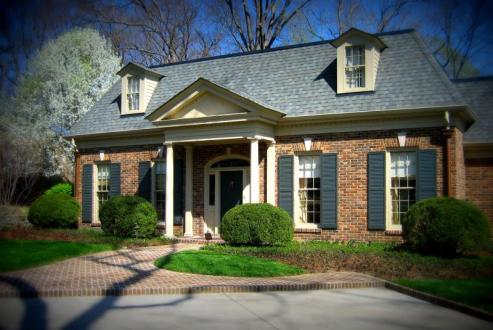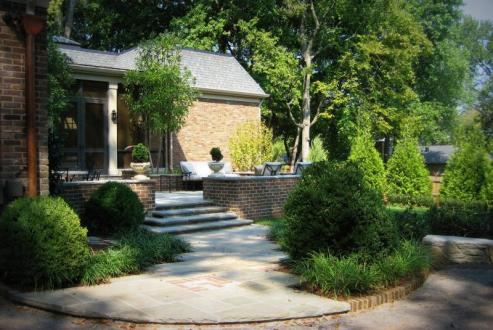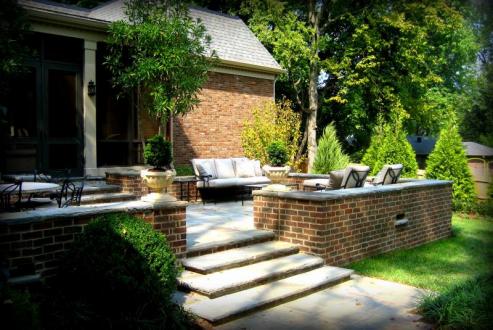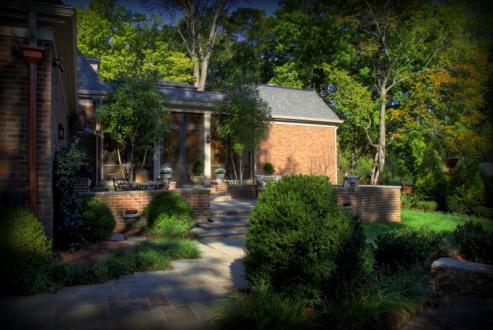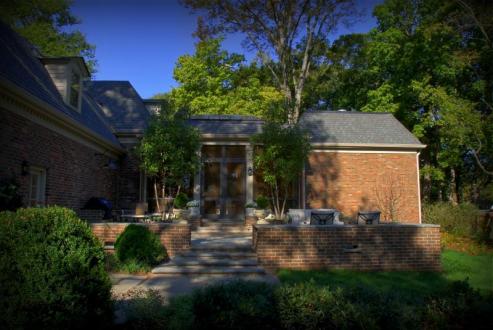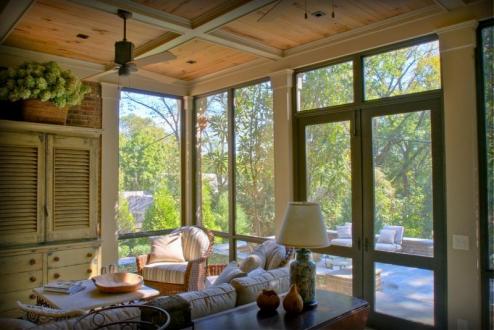- Residence -
The architect approached us to resolve the transition from the proposed screen porch addition to the existing drive. A door from the garage to the outdoors was complicating the transition from the porch to existing grade. Isaac suggested the door be relocated, the remaining aperture be bricked up, and introduced an outdoor dining area with a built-in grill. Large, overgrown trees were removed to open up the backyard, with screen plantings added to augment privacy. Large Sweetbay Magnolias were brought in to instantly transform this porch and terrace into what the owner describes as a “constant vacation getaway.” The second phase of this project entailed the removal of the oversized asphalt drive and replacement with a more purposeful and useable one made of sand-blasted concrete. Phase two also included the addition of an arrival court with a new brick entry walk and curb. Unsightly plant materials were removed, large swathes of groundcover were introduced, and the arrival court was punctuated with groupings of Hydrangea and small flowering trees.
Landscape Architect: Isaac Wantland, Wantland Ink Landscape Architecture
Architect: Steve Durden, Durden Architecture

